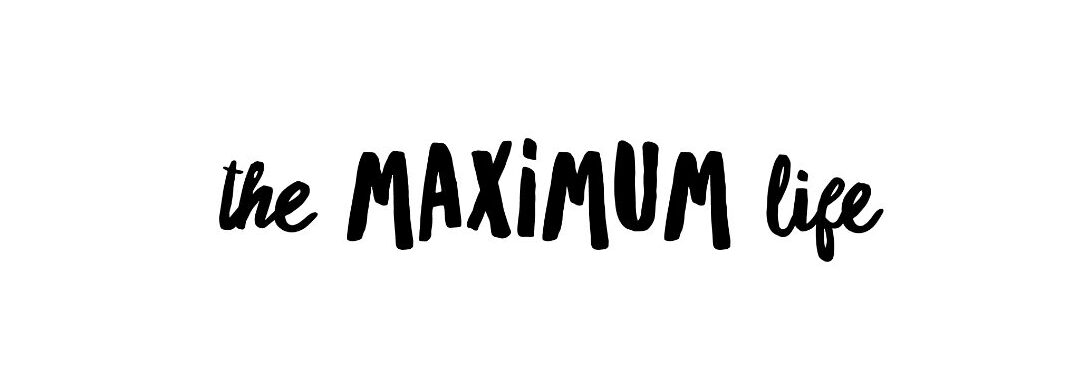Last night we had a family house tour. All of my Aunts and Uncles wanted to see the kids (me, my brother, my cousins) houses. So they hopped in 2 vehicles and did a tour. So since my house was cleaner than it ever is, I thought I would take you on a photo tour of my house. And I will point out changes that I would like to make.
So we will start with the outside, since there is a few feet of snow everywhere I am showing you a picture I took in the summer (oh how I miss the summer!!).
I would love to paint (or replace) the siding with a charcoal grey. And above our cars (sorry
Impaler) is a deck I would probably paint white. The deck has no access from outside, it is off of
my cave, so eventually I would like to screen it in and have a deck off of the other side of the cave (the back yard). Unfortunately I don’t have any pictures of the back yard, which was one of the major selling features of this house. When all of this snow goes away I will do an outside tour.
Next is the foyer…
If we walk up these stairs and have a look back down at the foyer this is what you see…
I just need to finish the picture wall, and I would like to get a carpet runner for the stairs. I was thinking a zebra one!!
The big, blank, boring wall on the right is the one that I want to put a hole through so I get to see the rest of the world when I am stuck in the kitchen making supper. Down the hall, the first door on the left is D’s room….
It is a small room so I was thinking of putting wainscoting up (or convincing my husband to put the two boys in M’s big room, and letting me use this room for my closet). I also need to paint the trim white.
The next door on the left is M’s room…
So you can probably guess, my husband picked the colours for the boys rooms. The red and blue of the Montreal Canadiens, totally not my choice, I would have done turquoise and lime green probably. Same with D’s bedding, I wanted to make quilts for the boys but hubster wanted the Habs (too much propaganda if you ask me 🙂 M’s room needs a lot, he is just about ready for a big boy bed, I need to paint his dresser (I’m going to get my way with this one). There needs to be stuff on the walls (and maybe move a big brother in) to make it feel more cozy. M is our youngest but we decided to give him the bigger room since he is a major hand-me-down Henry. Everything he wears was his older brothers or good friends of ours’ boys (which we appreciate so much!!!♥) Plus once D is older he’ll probably move downstairs to where the toy room is right now.
Moving on, across the hall is the master bedroom…
A few things need to be done, I have a big old wood door (I think it was a garage door) that I am painting white for the headboard, we have a wood bedframe with 3 drawers on either side that I need to paint white. The trim needs to be painted white, that ugly yellow baseboard heater needs to be replaced with a new white one. And those dressers (which go with our night stands but I painted them white) need to go. I was thinking of getting big white armoires to cover that wall.
Next up, fugly bathroom #1…
Are you ready??
U G L Y
You ain’t got no alibi,
You UGLY, Hey Hey,
YOU UGLY!
I replaced the wall paper, which used to be an ugly hunter green/splattered? one. But the vanity, the wall tiles, the marble floors, and that ceiling… BLECK BLECK BLECK and BLECK. Someday I will have a pretty bathroom!!
Back into the living room…
I would like to paint that gas fireplace a fun colour like purple or something and I need to make a slipcover for that couch.
To your right (from the last picture) is the dining room…
and to your left is the kitchen…
And straight ahead, through the doors is my cave…
This is probably my fave room in the house, it is so bright. The patio doors lead to the deck.
If we go to the stairs…
…they lead to our back entrance.
This is the entrance we use because it leads to our mudroom…
and then there is our family room, which is where we spend most of our time…
lots of work to be done here, those macrame poles for sure need to go and the popcorn walls. From this picture if you move to your right you’ll see this…
another macrame pole, and our lovely clothesline, haha. That door leads to fugly bathroom #2…
Pretty much the only thing I like about this bathroom is the shower curtain…
Beside the bathroom is the laundry room, which has gotten the best of me and I will tackle and deafeat it someday, but until then no pictures. Next to the laundry room is the kids toy room…
And that concludes the tour, Chez Maximum
Thanks for stopping by!!
♥Maximum


































